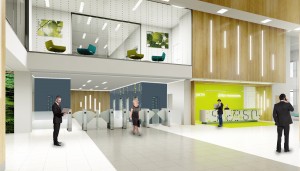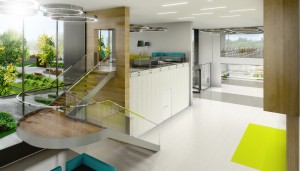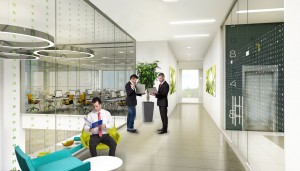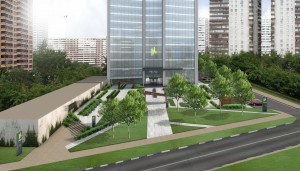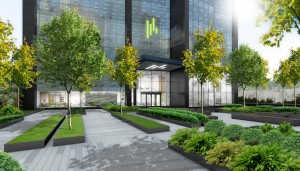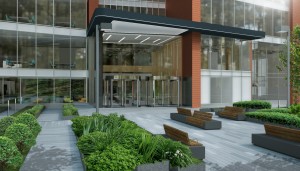Our New Project Business Centre Open. Synergy of Nature and Technology
On the 20th of November Algorithm Business Centre opened, it is owned and managed by Corporation A.N.D. and designed by SCG International.
The class A business complex is located in the prestigious area of Moscow, opposite the attractive Vorontsovsky Park. Opened in November 2015. The centre is a modern 19 storey hi-tech building, which meets the highest standards of workplace requirements in terms of space efficiency, engineering utilities and ergonomics. The total o41,494m2, (31,108 above ground) and has 2 levels of underground parking (10,386m2) for 302 cars. The total leasable area is 23,700m2.
The developer’s brief was to create an office environment that was ideally suited to technology companies looking for a building in which to locate their headquarters.
Given the location of the building overlooking the park, we combined the idea of technology with nature. The abstract number patterns create a graphic texture that reflects concepts of mathematics and computer science, while the use of dark grey communicates a smart technology feel. Nature colours of bright green, and also blue, provide a strong contrast creating a fresh and vibrant atmosphere for all the common parts of the building.
Inside the business centre, the public areas include a rich palette of colours, materials and graphics to emphasise the contemporary style of the interior and feature lighting is a key component of the concept. Visitors and staff can enjoy downtime within the comfort of the informal café style cafeteria before returning to the office floors. Glazed lift lobbies and graphically decorated corridors lead to individual offices, which have been furnished to a high level of specification.
The site exterior benefits from a generous landscaped area into which we have integrated dynamic landscape features to emphasise the directional approach to the main building reception. The façade concept includes linear lighting features to highlight the building form and internally lit brand signage and a cantilevered canopy provide shelter outside the reception entrance.
For those driving to the centre, a well lit and graphically enhanced car-park concept sets this complex apart from other more standard examples.
Synergy of Nature and Technology
TAGS: branding, design, eco, exterior, green, interior, Moscow, navigation, office, signage, sustainable

